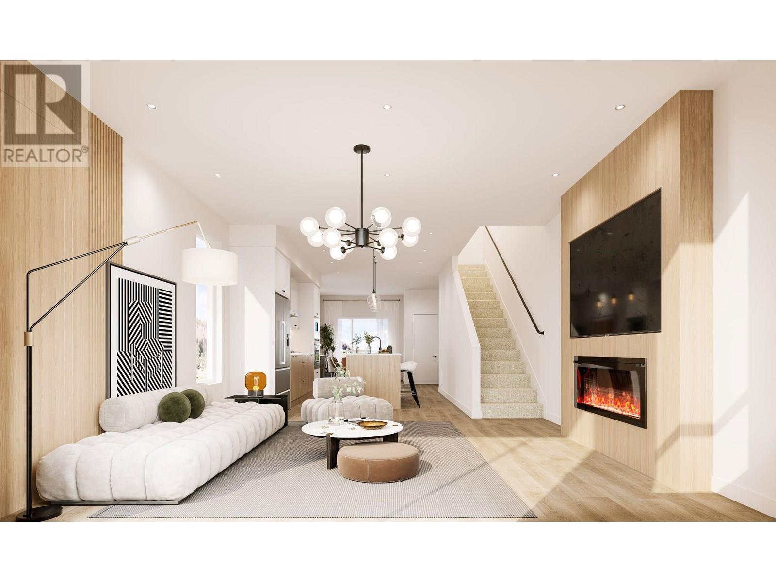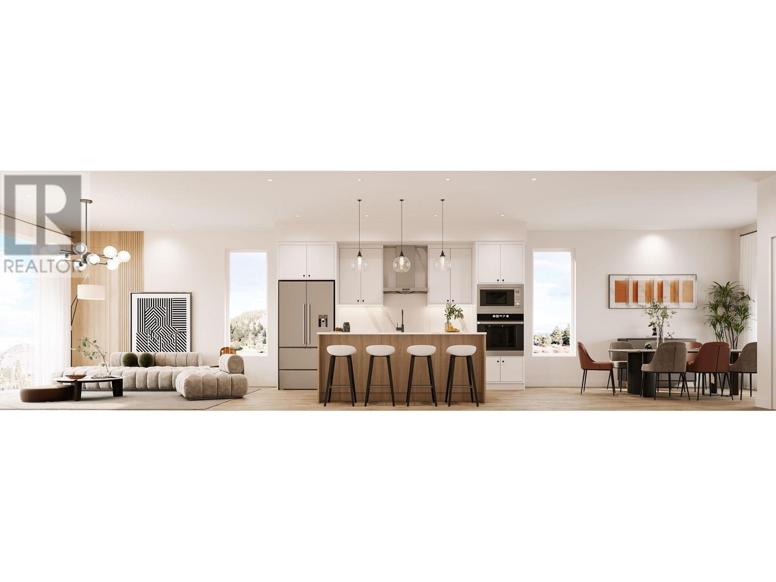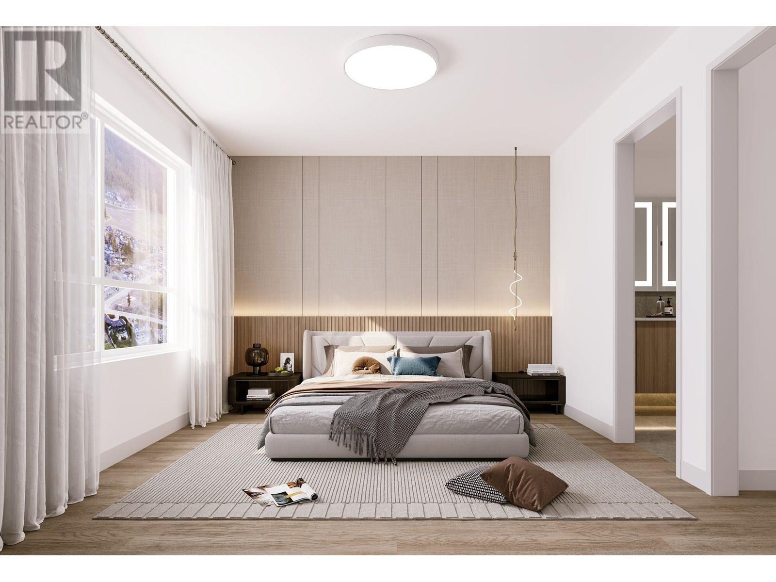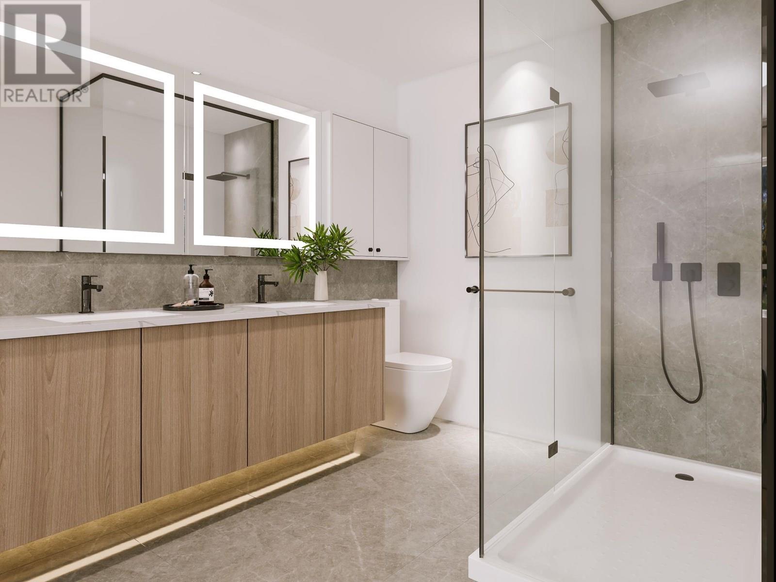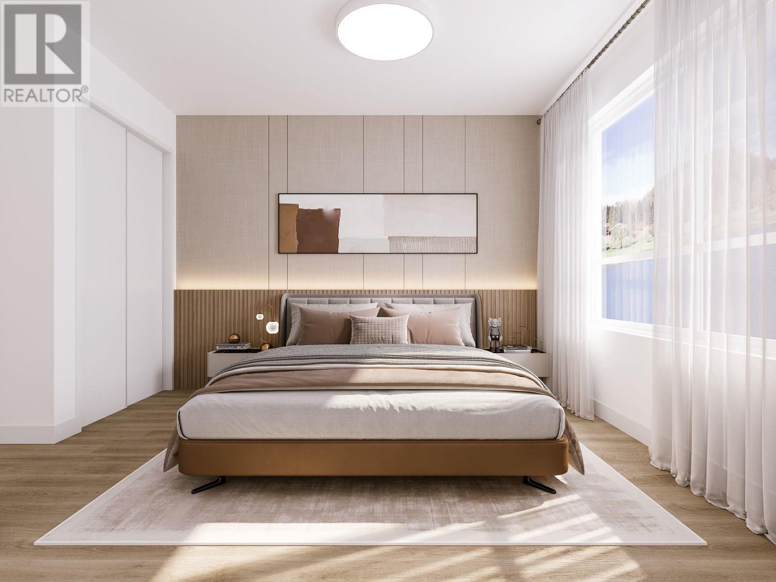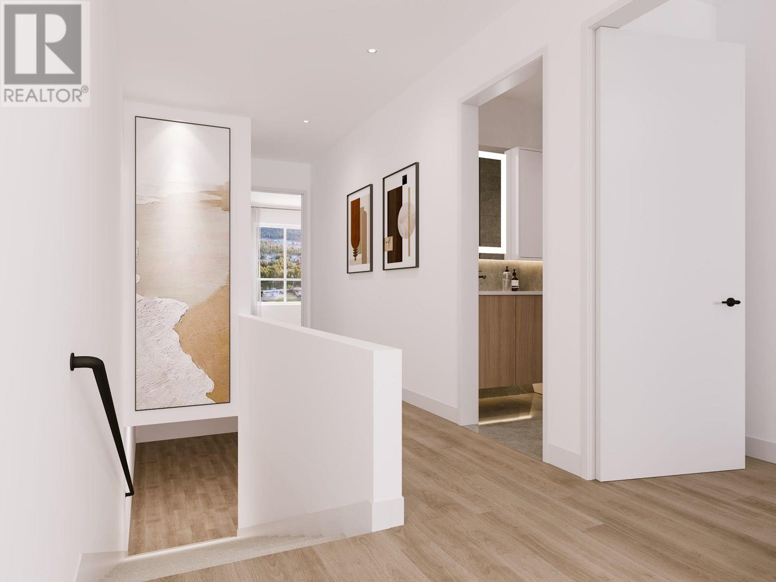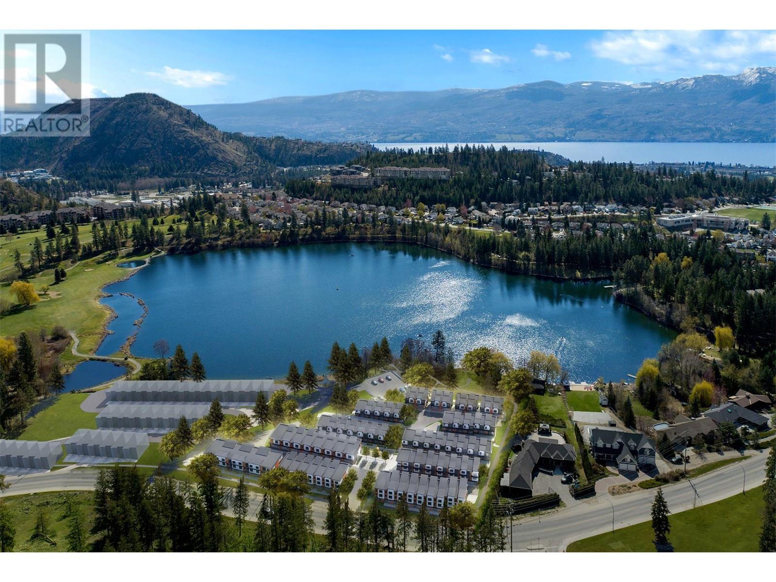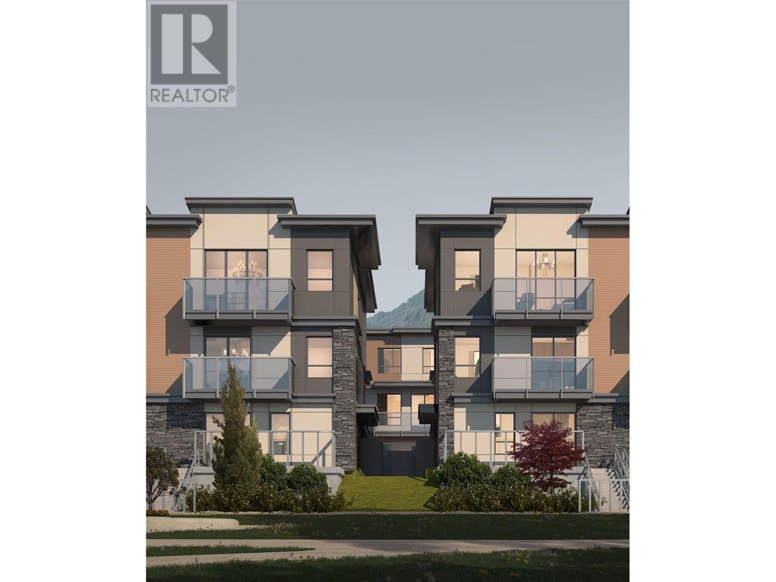Description
Introducing Plan A at Shannon Lynn on the Lake — a beautifully curated townhome offering 1,485 square feet of contemporary elegance in one of West Kelowna’s most naturally beautiful neighborhoods. Thoughtfully designed with 2 bedrooms, a flexible bonus room, and two outdoor decks, this home brings together function, comfort, and style in perfect balance. Step inside to discover elevated interiors featuring quartz countertops, and a premium stainless steel appliance package, complete with a built-in wall oven and microwave. Vinyl flooring and 9-foot ceilings create an airy, refined living experience, while the tandem garage adds everyday convenience. Set between Shannon Lake Golf Course and Shannon Lake Regional Park, this master-planned community offers direct access to walking trails, schools, and local amenities — all within minutes of West Kelowna’s best shops and dining. Discover the freedom, beauty, and connection of life by the lake. Visit our show home Thursday through Saturday, from 12 to 5 PM. Not open July 3-5, 2025. (id:56537)


