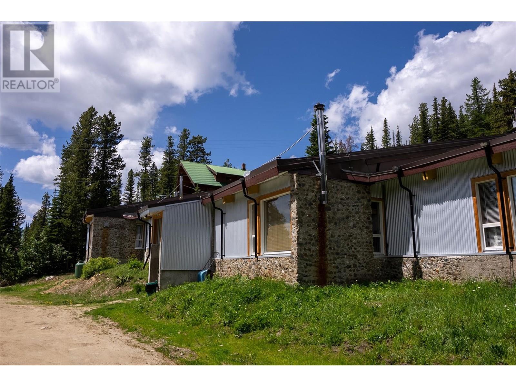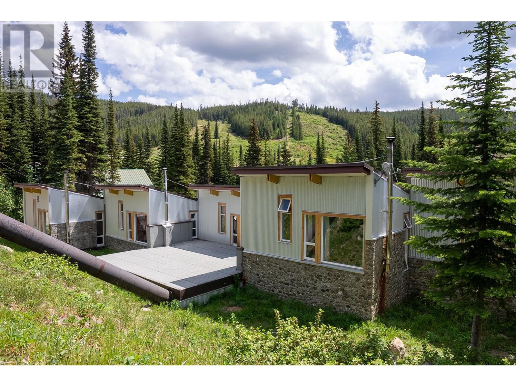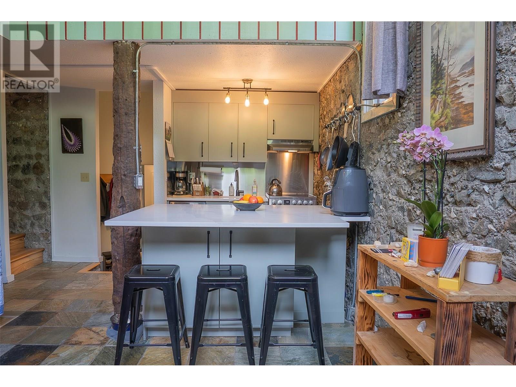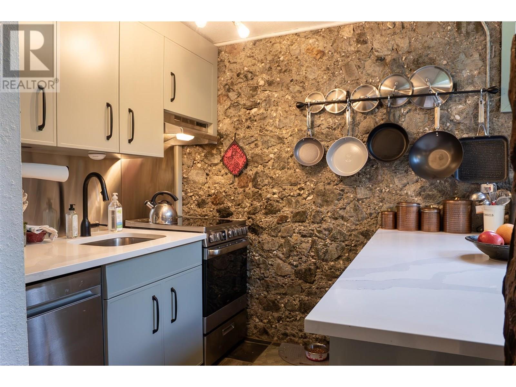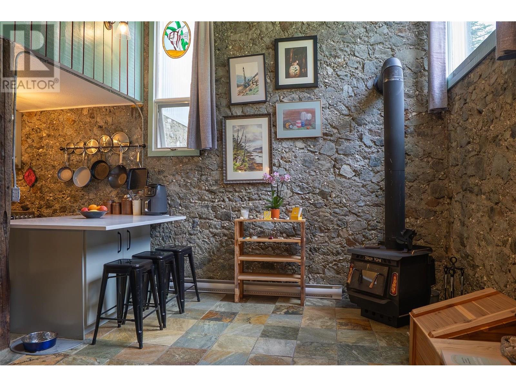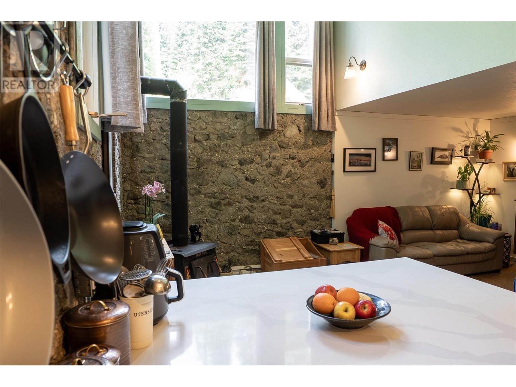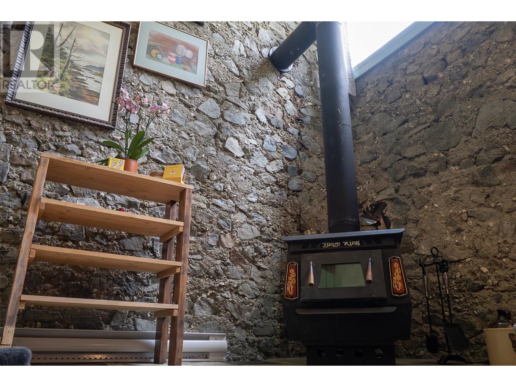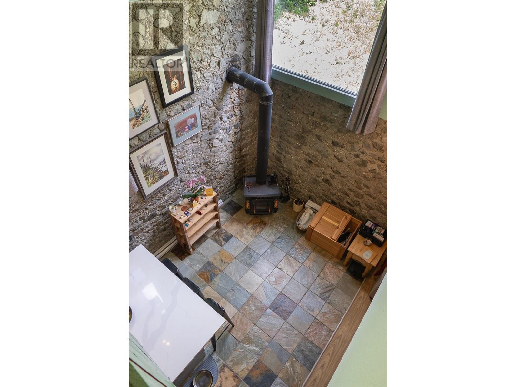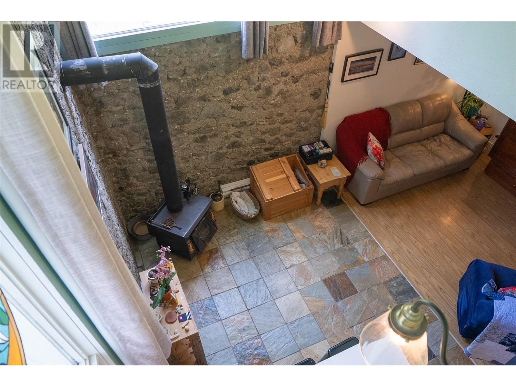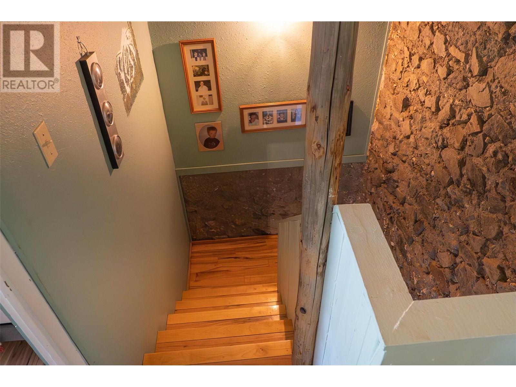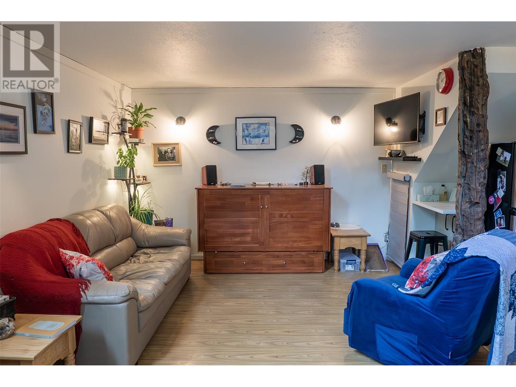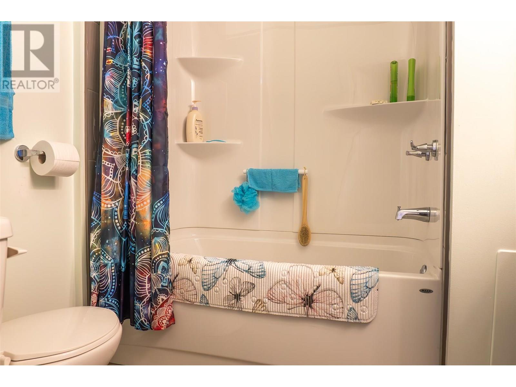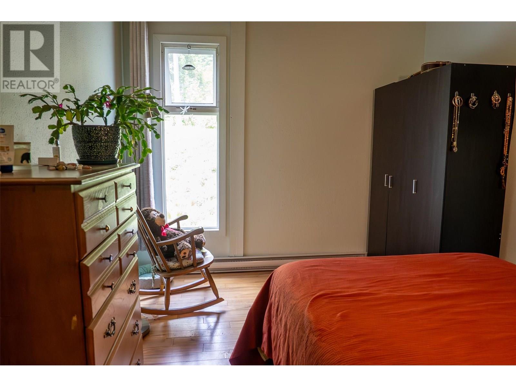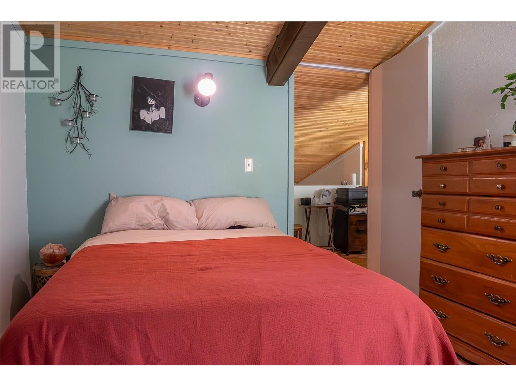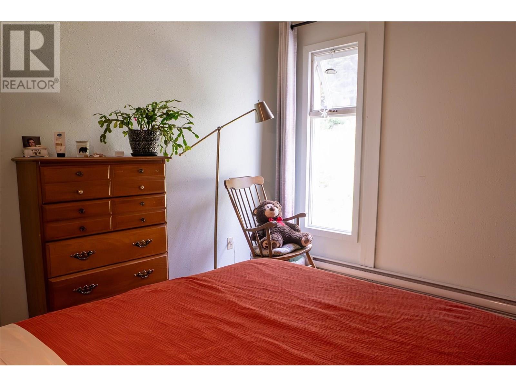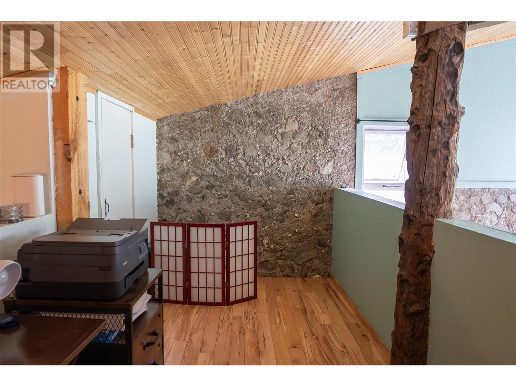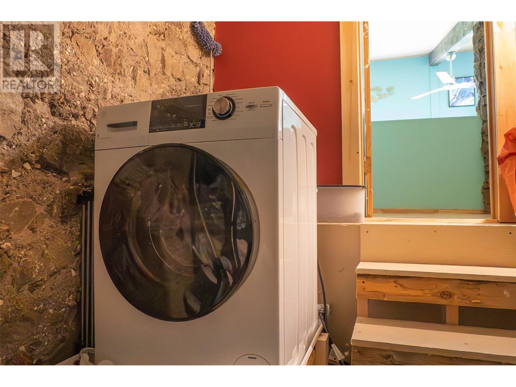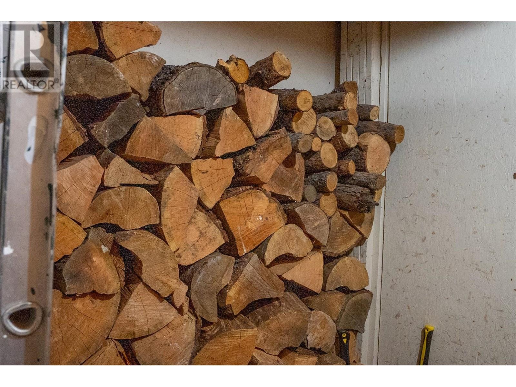Description
Alpine Retreat at Mount Baldy Ski Hill. Excellent opportunity to own at Mount Baldy—home to the highest ski area base elevation in the Okanagan Valley and the third highest in BC. Known for its deep powder and extensive gladed terrain, Baldy offers a true mountain experience. This 1-bedroom + loft, 1-bathroom condo is perfectly located just minutes from the chair lift, lodge, snowshoe trails, hiking paths, and even a frisbee golf course—making it a fantastic year-round destination. The interior unit features a bright and open layout with large windows that bring in natural light and frame the surrounding views. The full kitchen has been updated with modern appliances, pot lights, and electrical upgrades. Additional updates include a wood stove, hot water tank, and new baseboards—combining comfort with rustic charm. The space is easy to heat, cozy, and well-suited for both personal use or as a rental investment. Pet-friendly and rental-friendly, the condo offers flexibility for owners and guests alike. Enjoy true ski-in/ski-out access and a low-maintenance mountain lifestyle. Whether you're looking for a weekend retreat, income property, or a peaceful alpine escape, this unit delivers. (id:56537)


